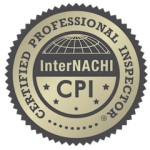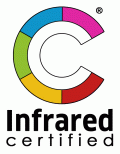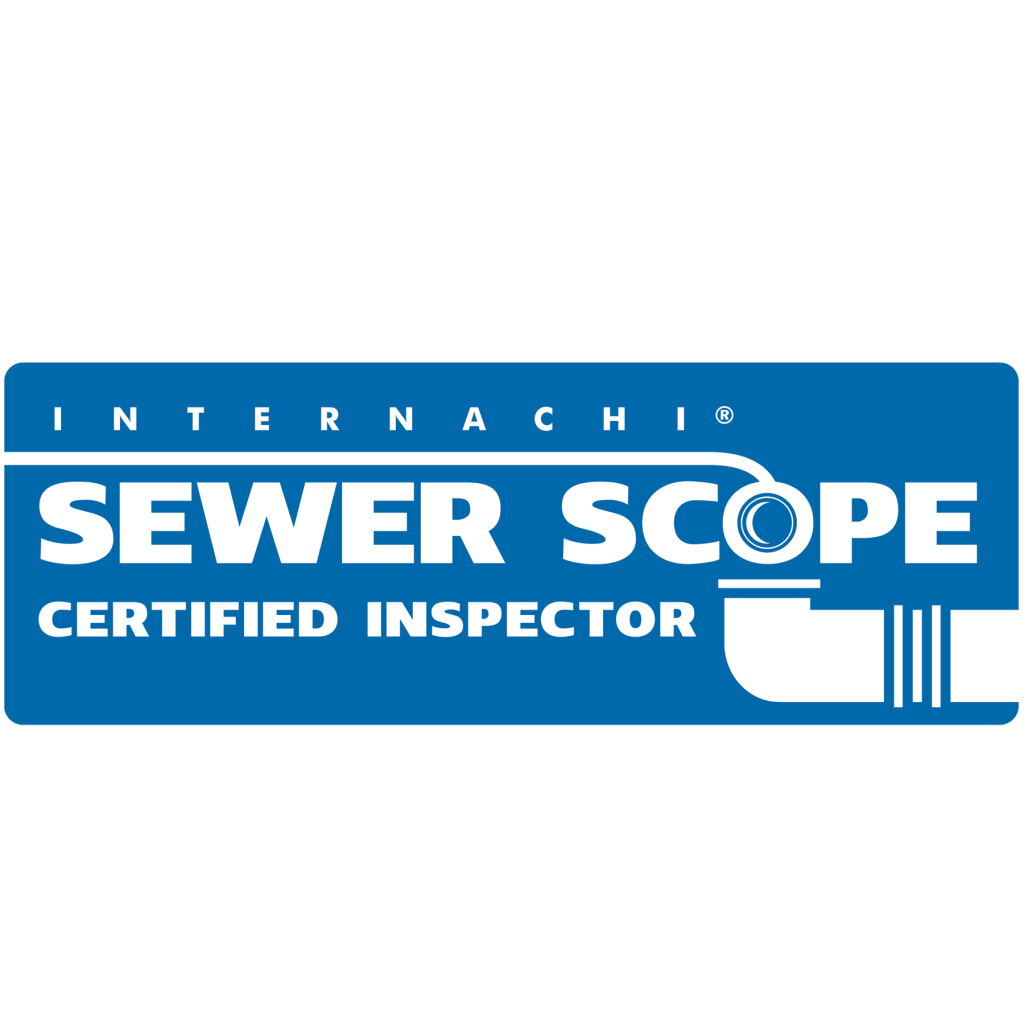The inspection process begins when you call and schedule our inspection. You will be sent a unique username and password by email to access the electronic Pre-Inspection Agreement. Here you can confirm our appointment by reading and accepting the agreement when you click on the “I Accept” button at the bottom of the page. You will then meet me on the scheduled date at the home. Any concerns or questions you have regarding the home can be addressed at this time. Payment by check or cash is due upon completion of the site inspection. Our home inspection includes:
- The visible foundation; floor framing; roof framing and decking; other support and substructure/superstructure components; stairs; ventilation (when applicable); and exposed concrete slabs in garages and habitable areas.
- The visible wall coverings, trim, protective coatings and sealants, windows and doors, attached porches, decks, steps, balconies, handrails, guardrails, carports, eaves, soffits, fascias and visible exterior portions of chimneys.
- The roof covering materials; gutters and downspout systems; visible flashings; roof vents; skylights, and any other roof penetrations; and the portions of the chimneys and flues visible from the exterior.
- The visible water supply lines; visible waste/soil and vent lines; fixtures and faucets; domestic hot water system and fuel source.
- The service drop through the main panel; subpanels including feeders; branch circuits, connected devices, and lighting fixtures.
- The fuel source; heating equipment; heating distribution; operating controls; flue pipes, chimneys and venting; auxiliary heating units. The solid fuel and gas fireplaces, stoves, dampers, fireboxes and hearths. The cooling equipment; cooling distribution equipment and the operating controls.
- The interior walls, ceilings, doors, windows, and doors; steps, stairways, balconies and railings.
- The type and condition of the insulation and ventilation in viewable unfinished attics and sub-grade areas as well as the installed mechanical ventilation systems.
- The building perimeter, land grade, and water drainage directly adjacent to the foundation; trees and vegetation that adversely affect the structure; walks, grade steps, driveways, patios, and retaining walls contiguous with the structure.
- Any attached garages and carports including their framing, siding, roof, doors, windows, and installed electrical/mechanical systems pertaining to the operation of the home.
See the Washington State Standards of Practice for home inspectors for the complete details.
After the visual inspection is complete, an infrared scan of critical areas inside the home will be completed and assessed. Any concerns raised by this infrared scan will be included in the home inspection report.
At the conclusion of the inspection, the I will address any further questions you may have and identify any items that may need immediate attention or are safety issues found at the time of the inspection. Most items I report in the home inspection are usually small repairs or lack of maintenance; both of which can typically be resolved easily. The inspection report will be available within 24 hours. You will access your inspection report by logging in on my website with your unique username and password.
Depending on the size and age of the home, I require about 3 hours on site to complete the home inspection on an average size home.

Home Inspection Snoqualmie




 `
`

